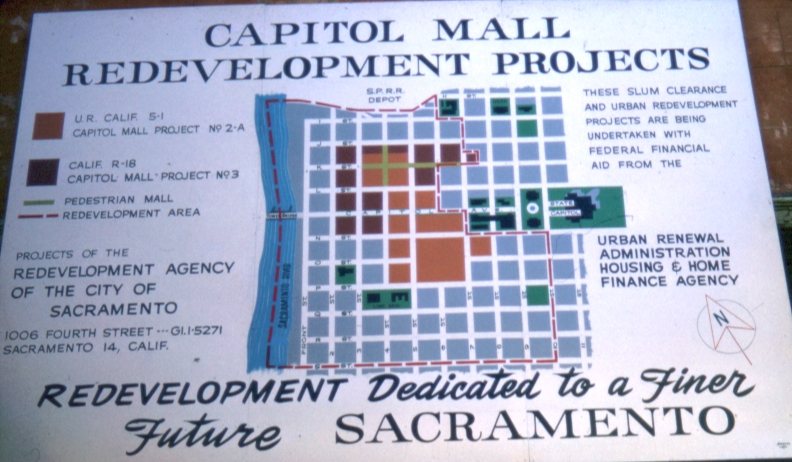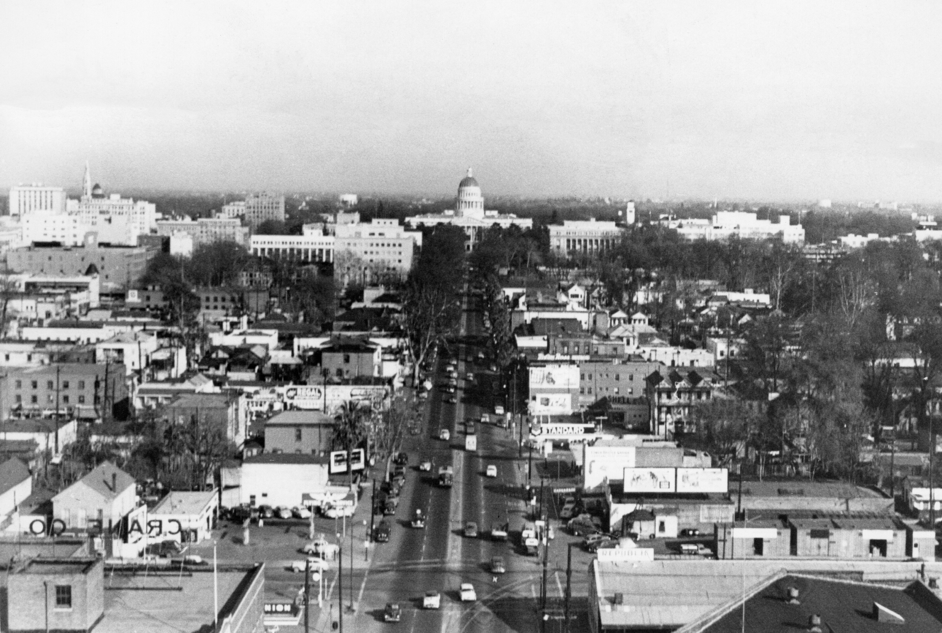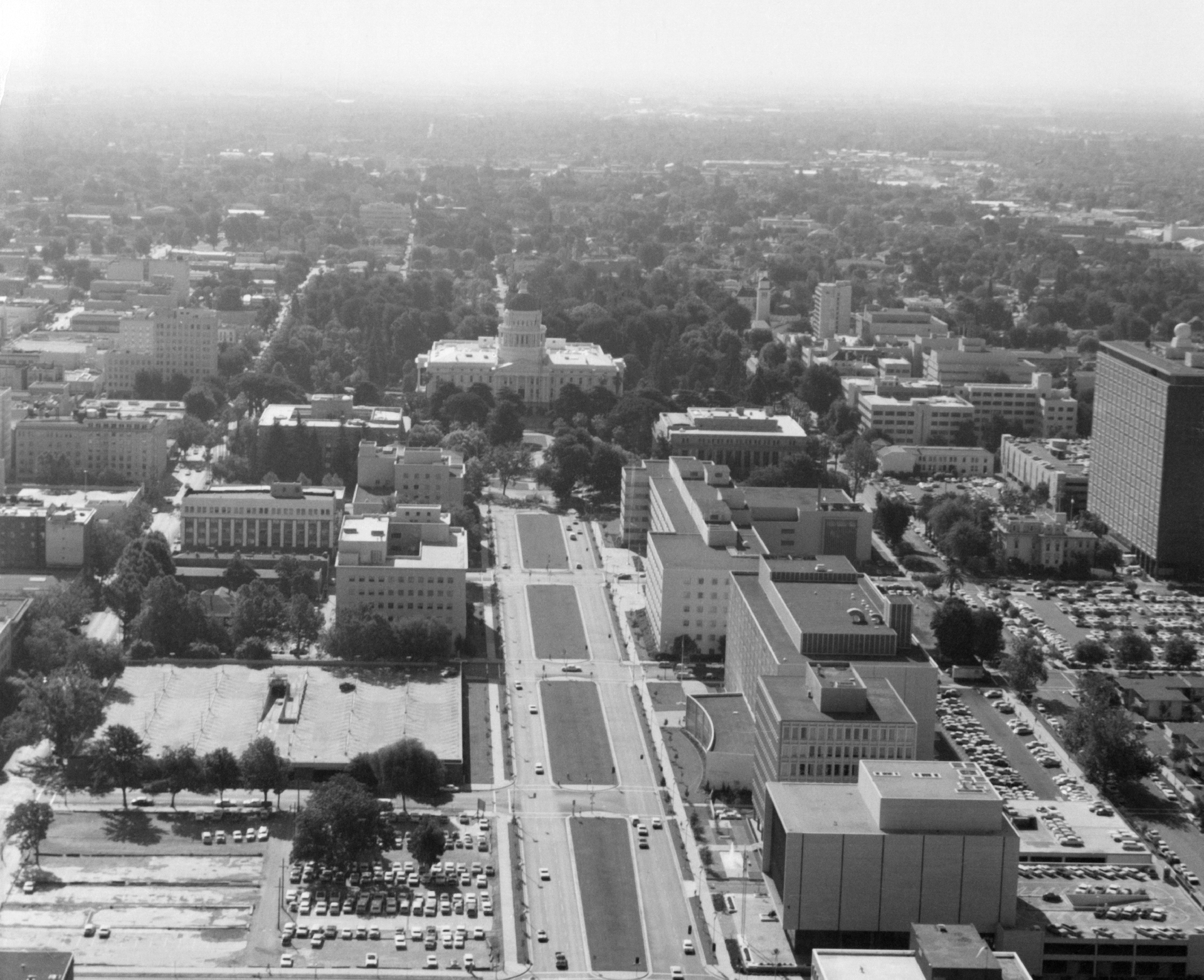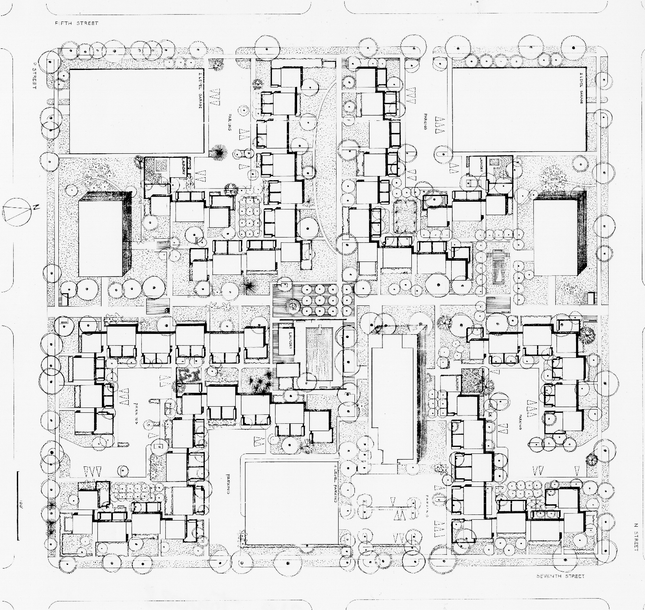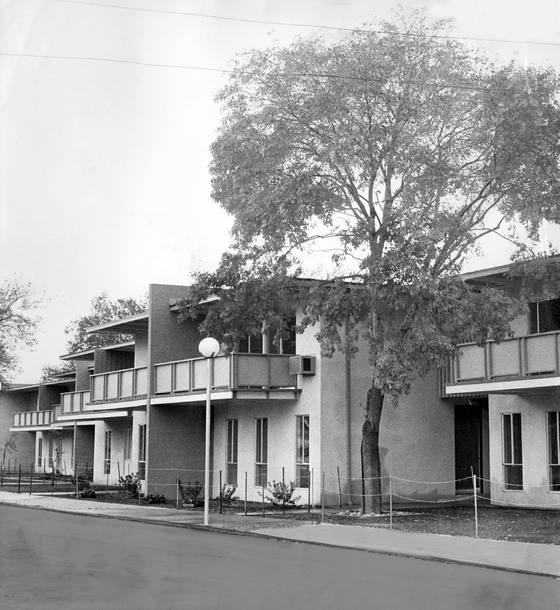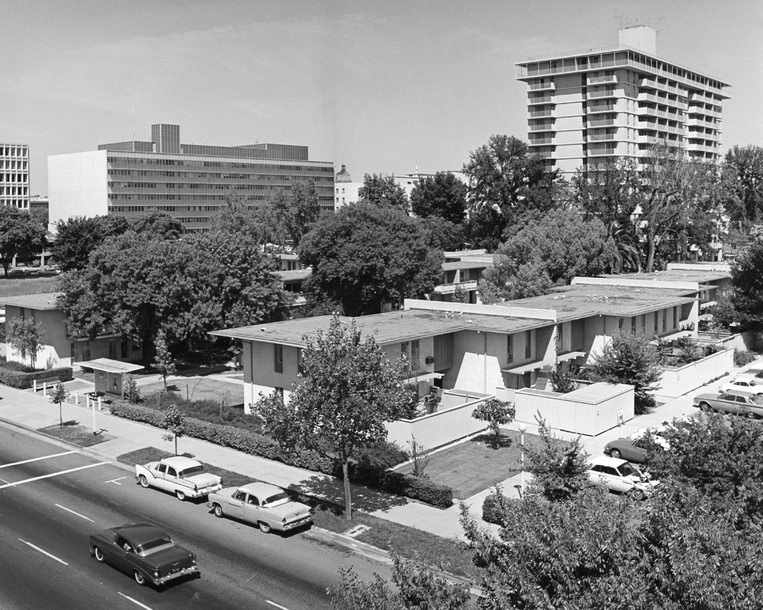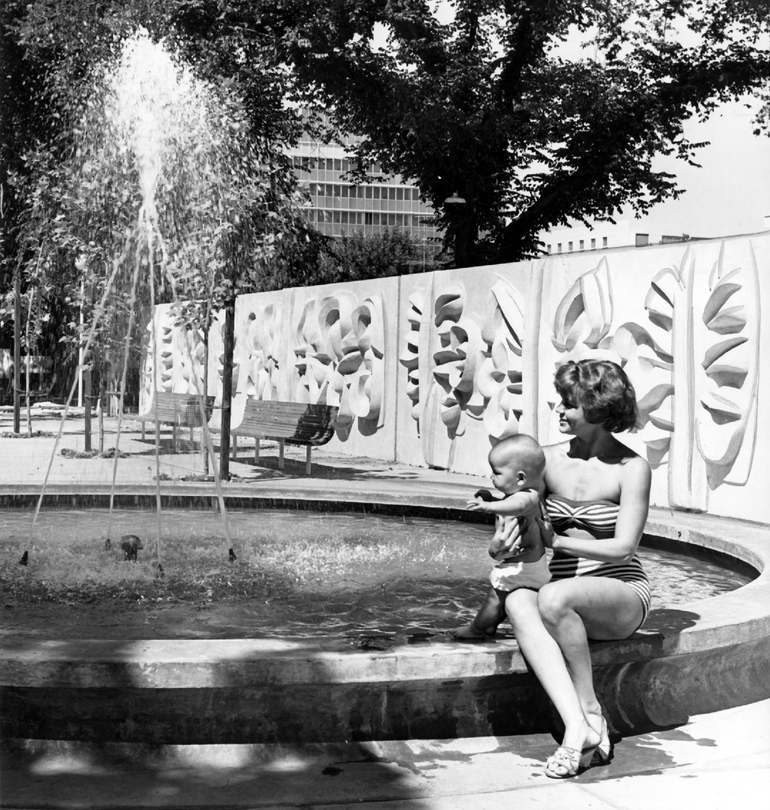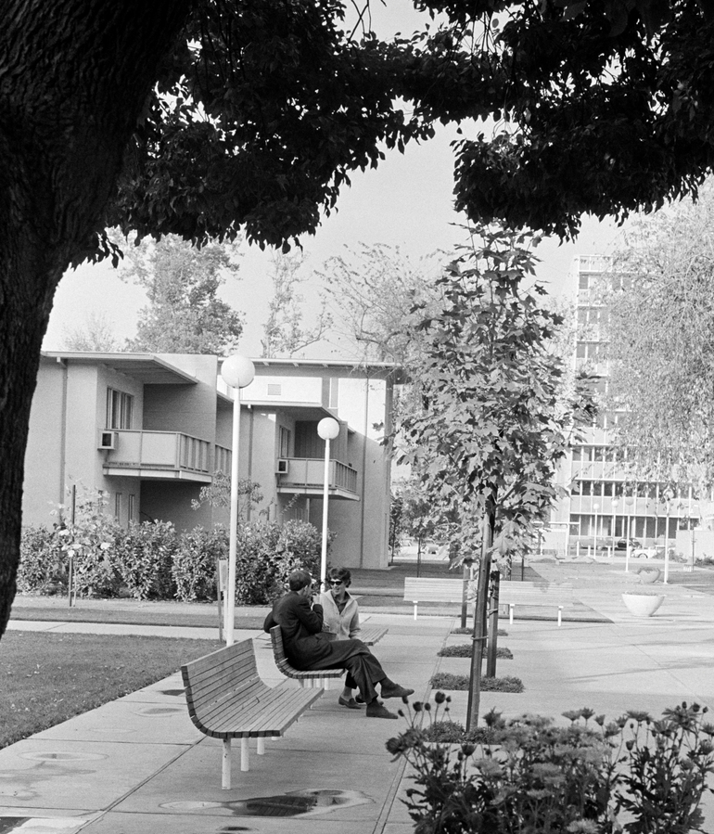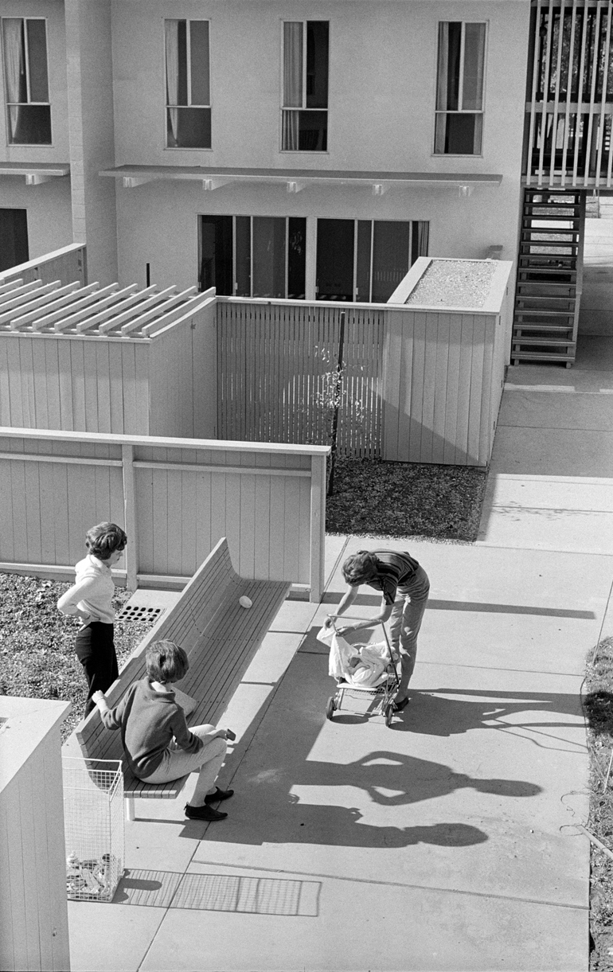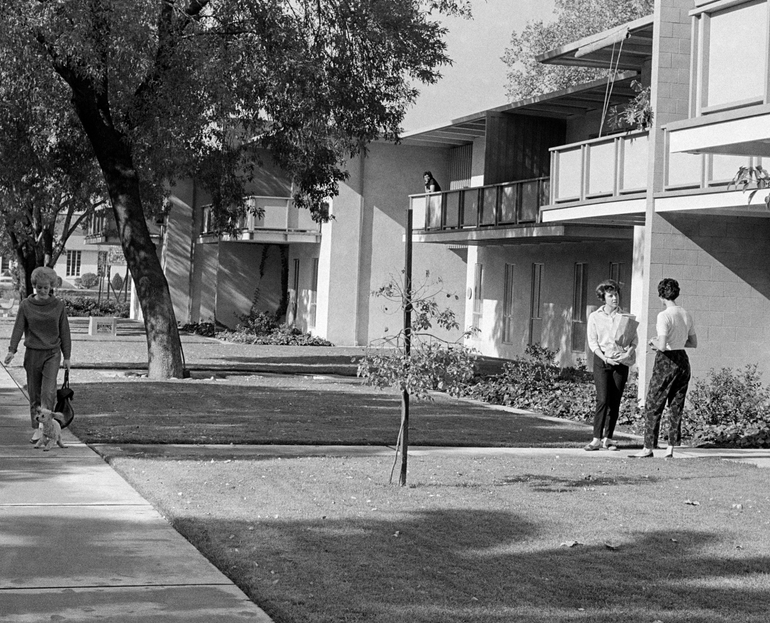A COMPLEX LEGACY
Redevelopment of Downtown Sacramento
Capitol Towers was the first privately sponsored redevelopment project in Sacramento, a uniquely planned residential complex called Capitol Towers.
In the mid-20th century, old downtown neighborhoods in cities across the United States were home to low-income residents, including African Americans and other marginalized groups. City leaders saw urban neighborhoods such as these as crowded, run-down, and dangerous, and proposed to replace them with new buildings and uses.
In Sacramento, redevelopment focused on what was a vibrant, multi-cultural neighborhood known as the West End, located in roughly today’s Downtown area. A 15-block area near the Capitol was the first to be replaced. The Capitol Mall Redevelopment Project, as it was called, destroyed the homes and businesses of long-standing residents and built several new State office buildings along Capitol Mall.
Although many residents were displaced, some new housing was built, including a mix of low- and high-rise apartments called Capitol Towers. Capitol Towers was the first major residential project completed as part of a redevelopment project in the western United States and influenced later redevelopment projects across California.
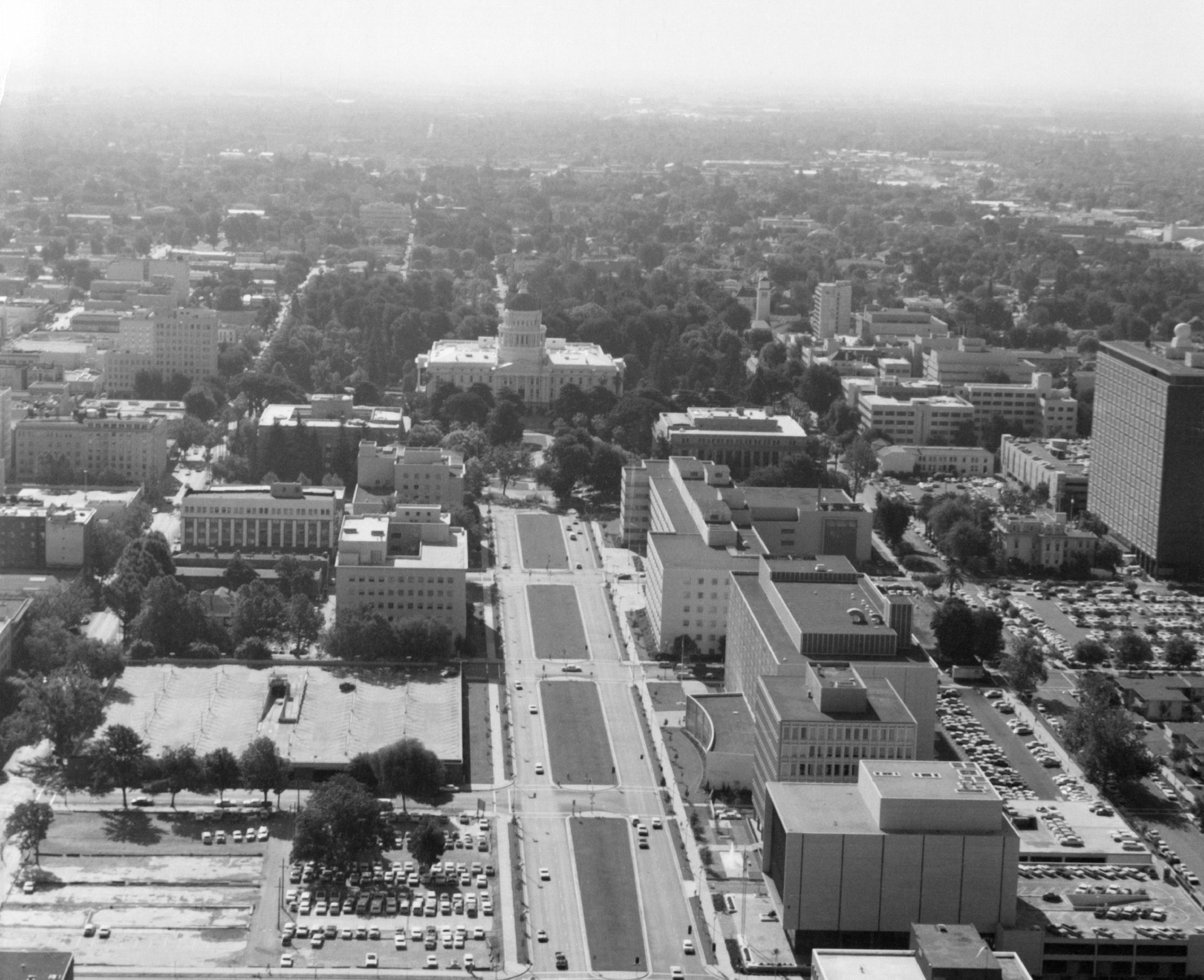
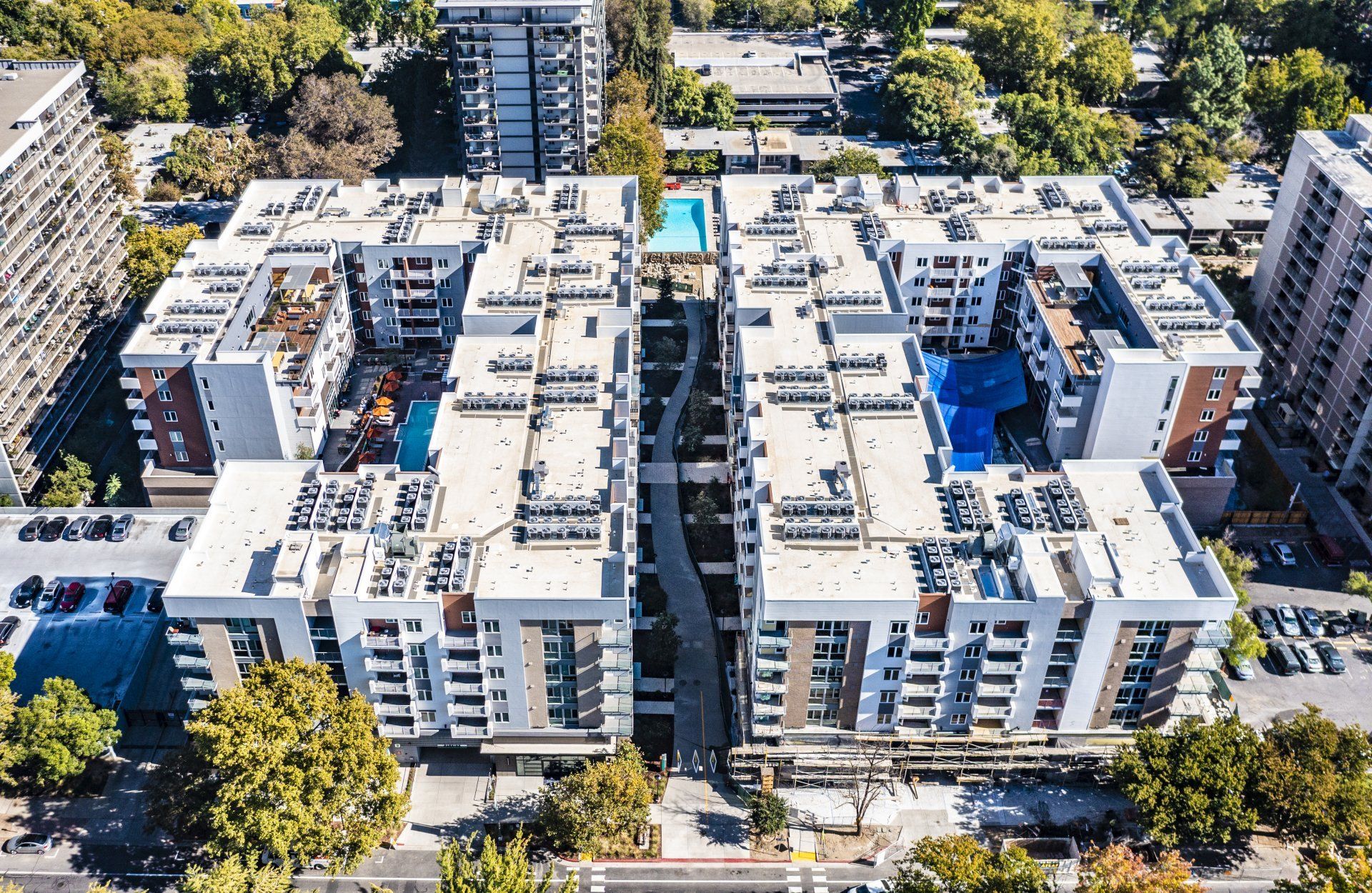
A COLLABORATION OF MODERNIST DESIGNERS
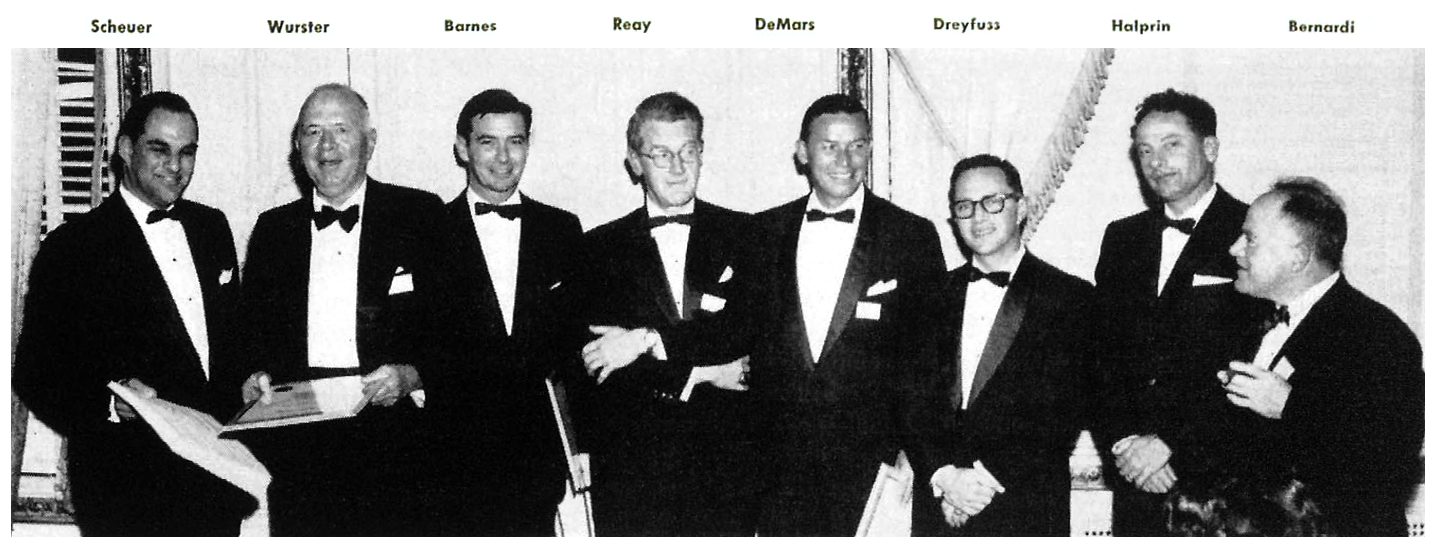
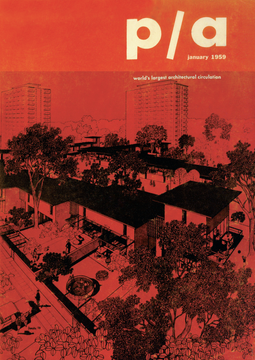
The Capitol Towers residential development, completed between 1959 and 1965, was designed by a team of nationally influential Modernist architects and landscape architects.
San Francisco-based architecture firm Wurster, Bernardi, and Emmons (WBE) designed the existing 15-story high-rise apartment building, while New York-based architect Edward Larrabee Barnes took the lead on designing several low-rise apartment buildings (since demolished). Local architecture firm Dreyfuss & Blackford also contributed to the project.
Capitol Towers was a foundational project for many members of its design team, informing much of their later notable work across the country. For example, it included the first urban plaza designed by landscape architect Lawrence Halprin. He later worked on Cal Expo in Sacramento, Ghirardelli Square in San Francisco, Sea Ranch, and many more projects. WBE designed hundreds of residential and commercial buildings in Northern California from 1945 to the present.
CAPITOL TOWERS:
An Ideal Garden City
Several urban planning concepts influenced the design of Capitol Towers.
The model for many of the urban housing developments constructed in the United States after World War II came from French architect Le Corbusier’s theory for combating the crowded and unhealthy conditions that had developed in urban neighborhoods. Le Corbusier proposed building tall residential towers that could house many people while leaving ample space around the buildings for greenery, air, and light. New York City’s postwar housing projects became the poster child for this “towers-in-the-park” model, though they were criticized for creating bleak, repetitive rows of buildings.
To create a more welcoming environment, the designers of Capitol Towers also incorporated ideas from the Garden City movement, which started in England around 1900. Capitol Towers included low- and mid-rise housing clustered around a shared, park-like open space and large pedestrian friendly blocks. The resulting variety of building sizes and staggered building arrangements brought a playful sense of informality and a more personal scale to Capitol Towers.
A CAREFULLY CHOREOGRAPHED
LANDSCAPE DESIGN
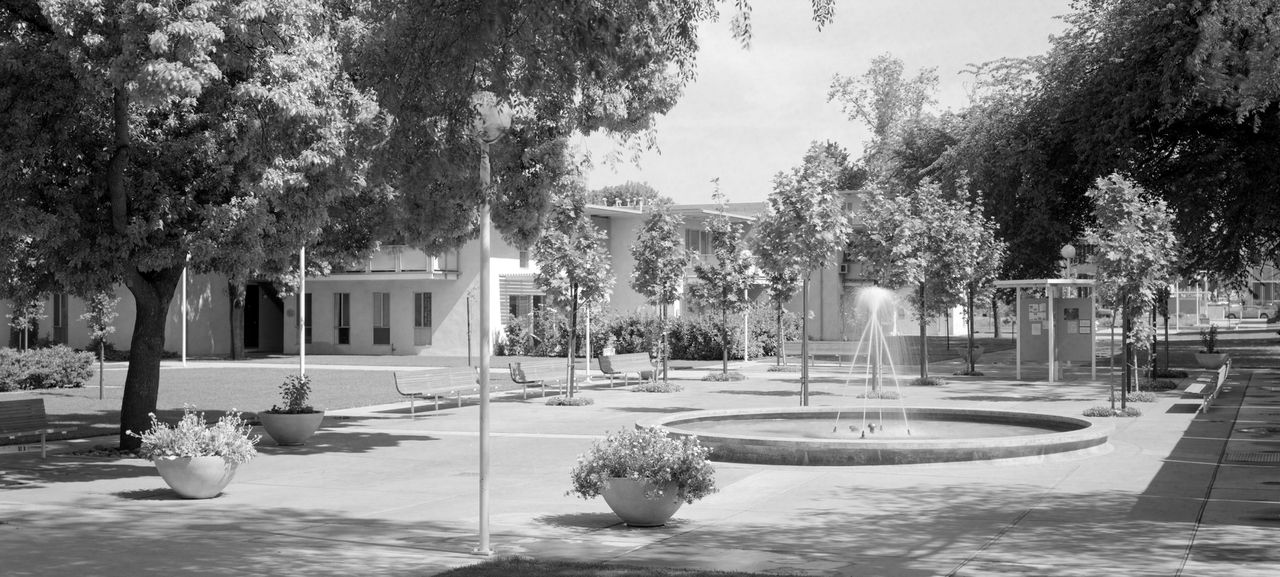
“A local plaza gives a sense of place and becomes a focus for its neighborhood. It can be a rallying place for neighborhood activities and establish a quality and character for its inhabitants.” –
Lawrence Halprin,
Cities, 1963
Some of the existing landscaping at Capitol Towers is a remnant of a significant early landscape design by renowned Modernist landscape architect Lawrence Halprin. Halprin was known for designing user-friendly urban outdoor spaces.
At Capitol Towers, Halprin designed his first urban plaza and began exploring the role of movement through space, an idea often credited to Halprin’s wife, Anna, who was a professional modern dancer. Later in his career, Halprin developed more formal studies of choreography in landscape design. He examined how people interact with spaces, including pedestrian circulation, rest areas, noise, views, and access to daylight.
Halprin’s focus on designing for the residents of Capitol Towers included custom designs for lamp posts, wood benches, information kiosks, and trash cans. While these no longer exist, remaining elements of Halprin’s landscape design for Capitol Towers include the central north-south and eastwest pedestrian walks and the central plaza with a pool, circular fountain, and sculptural wall by artist Jacques Overhoff.
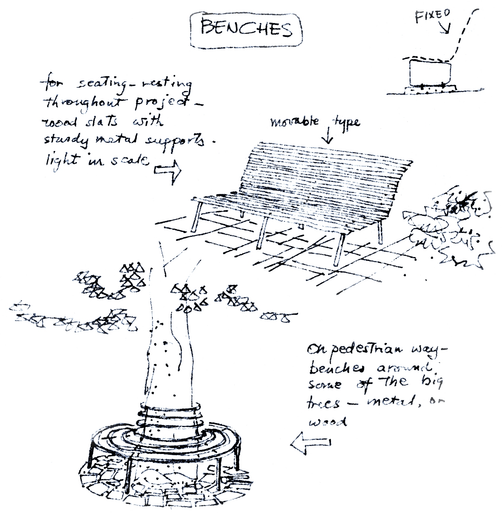
SUBSTANCE OVER STYLE
The design of Capitol Towers is an example of valuing substance over style and function over form. Although the housing development was designed by a team of star architects known for their innovative Modernist designs, at Capitol Towers, their focus was primarily on creating housing that provided its residents with the best living experience possible.
Each unit in the low-rise apartments had its own private outdoor space. Residents on the ground floor had a small outdoor patio, while residents on the second floor had a balcony. The patios and balconies faced opposite directions to give residents on both floors privacy. The user-friendly design also included abundant trees and roof overhangs to provide much-needed shade on Sacramento’s hot summer days, a central plaza with a communal swimming pool, small public plazas with seating, and shops on the ground floor of the tall residential tower.


